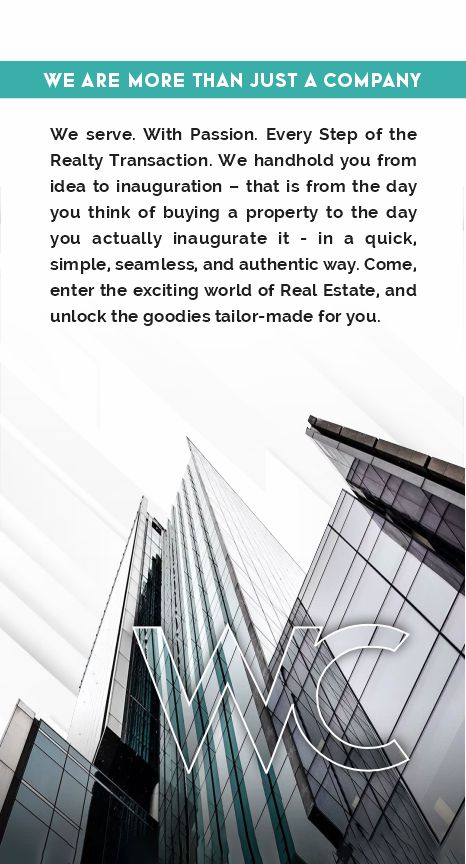
We are Wealth Clinic Team

RERA45216852231455
UPRERAPRJ3330
Mahagun Mywoods is a masterfully designed community in Noida Extension. This residential and commercial development, Mahagun Mywoods, is the ideal location for you and your family to live peacefully. This society is 35 acres in size and was created by renowned architect Hafeez Contractor. The infrastructure of this township is self-sufficient, and it has a wealth of contemporary facilities. In a prime location, this society offers both residential and commercial space. Additionally, it is not far from some renowned schools, hospitals, and other significant locations in the city.
This lovely project is tastefully decorated and intended to provide you with a variety of leisure alternatives, such as a special orchard, adventure playgrounds, running trails, meditation rooms, senior citizens sit-outs, and much more. In Noida extension, the project is renowned for providing inexpensive housing.
| Key Amenities | Key Features | |
|---|---|---|
| Safety |
|
|
| World Class Amenities |
|
|
| Master Bedroom-Walls | Oil Bound Distemper |
|
| Walls | Oil Bound Distemper |
|
| Master Bedroom-Flooring | Laminated Wooden |
|
| Fittings & Fixtures | Wardrobes |
|
| Other Bedrooms-Flooring | Vitrified Tiles |
|
| Living Area-Flooring | Vitrified Tiles |
|
| Kitchen-Equipments | Modular Kitchen |
|
| Bathroom | Shower Panel, Geyser, Premium Bath Fittings, Exhaust Fan |
|
| Structure | RCC Frame Structure |

The Mahagun Group is a business conglomerate with interests in commercial, real estate and hospitality segments. Mahagun Developers is one of the country’s most well known realty players and has its own team of skilled engineers, space planners and experienced project managers. With more than 4 decades of experience, the portfolio of Mahagun properties encompasses 7 million sq. ft. of residential space across 4, 000 units. The tally of Mahagun projects currently being executed covers around 15, 000 units covering approximately 18.50 million sq. ft. The Group is known for its professionalism, customer centricity and landmark residential projects.
What are the other projects & their construction status been undertaken by this developer?
We take care to list projects being built only by reputed and experienced developers. In this case, Mahagun is established since 1999. A list of their project(s) follows; 1. Mahagun Mahagu
Is there more to it? Special features perhaps?
Oh Yes. Here are some special features that will make you go WOW! 1. 70 percent of green and open space2. Central greens spread over 5.5 acres of land3. Adjacent to Dadri Road4. Close to N
What kind of amenities does Mahagun Mywoods come loaded with? Give me a few important ones please.
Oh Yes. Here are soAwesome amenities are around to ensure you and your family fall in love with your home every day! Some important ones are; 1. Gymnasium2. Swimming Pool3. Kids' Pool4. Ba
What kind of homes are available here? Just apartments or more?
Mahagun Mywoods offers well designed residential Apartments, constructed with high quality in mind.
This advertisement is for marketing purposes only and should neither be relied upon when making a decision to purchase nor as a legal document. The photo-graphic and artistic impressions contained in this advertisement are for illustrative purposes only. Statistics quoted in this advertisement are not guaranteed by the developer as they are tentative and subject to changes at the sole discretion of the Developer. Purchasers should make their own enquiries and where applicable obtain appropriate professional advice as to their particular circumstances. *T&C apply | #1 Sq. Mtr. - 10.764 Sq. Ft.